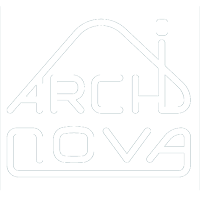Villa Ponta do Sol
Villa Ponta do Sol
About project:
Style: mediterranean
Area: 420 sq.m.
Area plot: 6,5 acres
Design year: 2018
Implementation year: 2022
The author’s team:
Chief Architect: Anton Kuzma
Project architect: Anton Kuzma
Constructive solutions: Ivan Milov
Engineering networks: Tatiana Demidova
Construction manager: Anton Shevyakov
Visualization and video review: Emin Kulyan
One of our favorite and unique homes. The chosen style was based on the favorite town of customers Ponta do Sol (which means “where the sun sets”) on the island of Madeira in Portugal. Our customers come from St. Petersburg and wished as much street light as possible in all functional areas of the building. That is why we designed the southern facade with a private panoramic view of the brightest southern side from translucent structures with an ultra-thin aluminum profile, double-glazed windows with energy-efficient spraying, as well as all fences made of tempered glass. This allowed not only to erase the line between the interior and exterior of the building, but also provided a large amount of natural light as well as excellent species characteristics in all rooms of the house. Plastic forms of the facade in combination with natural travertine, natural large-wave tiles and subtropical landscape design create natural aesthetics and harmony on the site. Architectural lighting allows you to enjoy the comfort design, when staying in the evening. This object carries special value for our studio, since we not only designed this house, but also conducted full management of its construction. Paying attention to every detail, we were able to achieve a wonderful result and a cozy stylish space of our customers.
As initial data, we obtained a plot with an intensive height difference of 8 meters, which we converted by terracing into comfortable two levels. We provided a retaining wall that forms the lower level of the site. Here we have a private landscaped area with landscaping, a covered patio area, a basement with a cinema hall, a kitchen-bar, and a SPA area.
On the upper level, we have located an entrance group with an indoor parking lot for 2 parking spaces. The canopy is designed in such a way that in any weather it is possible to comfortably get out of the car and get into the house, privacy from neighbors is preserved and at the same time it is a compositionally integral part of the ensemble of our Mediterranean architecture. Entering into the house from the parking lot, we get to the most functional first floor. Here we have a spacious kitchen-living room with access through sliding translucent structures to a luxurious terrace with a private view of the lower level of improvement and a panorama of the sea. Our customers contemplate the sun setting into the sea here. The terrace with an area of 65 m2 additionally increased the useful area of the site having double function: the terrace of the first floor and the first floor also houses an office, a spacious wardrobe at the entrance and a guest bathroom. On the second floor of the house there is a children’s room, guest bedroom, a spacious shared bathroom master bedroom with its private bathroom and dressing room, a laundry place and balconies from each residential area.






























 Разработка Маркетингового Агентства MokYou
Разработка Маркетингового Агентства MokYou