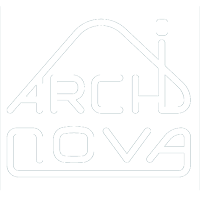Villa Freedom
Villa Freedom
About project:
Style: minimalism
Area: 300 sq.m.
Year: 2018
The author’s team:
Chief Architect: Anton Kuzma
Project architect: Anton Kuzma
Constructive solutions: Ivan Milov
Interior design: Victoria Malyar
Engineering networks: Mikhail Yankovich
Construction manager: Anton Shevyakov
Video review: Emin Kulyan
The plot with a height difference of 11 meters is terraced in 3 levels:
on the upper two levels there is a building with a landscaped platform in front of the house and a swimming pool;
on the lower level there is a plant planting area with a gazebo;
4 parking spaces;
Entrance area with canopy;
Minimalist facade design and functional space;
Panoramic windows.
We designed this house in a complex, it has a very interesting architecture
Read morePlans
1st floor

2nd floor

Explication


 Разработка Маркетингового Агентства MokYou
Разработка Маркетингового Агентства MokYou