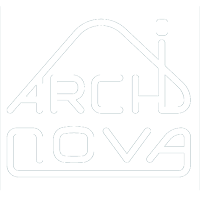Villa Alicante
Villa Alicante
About project:
Area: 247-255 sq.m.
Style: minimalism
2 plots with a total area of 9 acres
Year: 2018
The author’s team:
Chief Architect: Anton Kuzma
Project architect: Dmitry Suvorov
Constructive solutions: Josip Kuzma
Interior design: Victoria Malyar
Engineering networks: Tatiana Demidova
Construction manager (interior work): Anton Shevyakov
Visualization and video review: Emin Kulyan
The uniqueness of the ensemble of houses lies in the compositional integrity, ergonomics and minimalism of architecture in the conditions of compact dimensions of the plots. As initial data, we obtained 2 plots with a total area of 9 acres. We managed to arrange the buildings in such a way that both houses have all the necessary functional areas for a comfortable suburban life of a family of 5 people. We managed to compensate for the small dimensions of the plots by the presence of an accessible roof area with luxurious views of the sea, mountain landscapes and a panorama of the city. Parking for 2 parking spaces with excellent view characteristics is the accessible roof area of the cozy patio area on the lower level of the site. When designing in the decoration of the facades, a ventilated facade was combined with materials imitating natural textures and decorative plaster. This allowed us to create architecture in a single style with neighboring buildings, due to this it harmoniously fits into the residential quarter and mountain landscape.
All rooms have panoramic windows, so the house is as full as possible with light and air. Stained glass sliders were installed in the living room-kitchen, which in the summer can be opened and created a single space with the street. For a greater boundary-erasing effect, we finished off the terrace and interior of the kitchen-living room with the same material – wood-textured porcelain stoneware, which also works great with fibre-cement panel facades.
1st floor:
• kitchen;
• dining room;
• living room (single space);
• laundry place;
• storeroom;
• bathroom;
• study;
2nd floor:
• 1 master bedroom with its own wardrobe, balcony and bathroom;
• children’s bedrooms with a common wardrobe, balcony and bathroom;
• boiler house;
• accessible roof area with a gazebo (if the characteristics allowed)
We designed this house in a complex, it has a very interesting interior design
View interior design



















 Разработка Маркетингового Агентства MokYou
Разработка Маркетингового Агентства MokYou