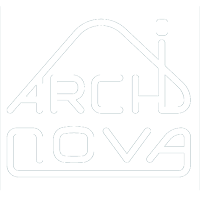Barnhouse_120
Barnhouse_120
About project
Year: 2020
House area: 220 sq.m.
Plot area: 4.7 acres
Location: Sochi
Team of authors:
Main architect: Anton Kuzma
Project architect: Emin Kyulan
Constructive decisions: Josip Kuzma
Engineering networks: Tatiana Demidova
Сonstruction manager: Anton Kuzma
Visualisation and video review: Emin Kyulan
With this example, you can clearly make sure that 220 meters of the total area of the house on 4.7 acres of land can be enough for a comfortable living of a family of 5 people. The house consists of 2 floors and an attic half-floor.
Terracing of the area allowed zoning of the area in 2 levels. The lower level serves as a parking lot, entrance group and landscaping area. The upper level is fully provided by a private recreation area.
Plot:
● Own, private, developed adjacent territory;
● Unique design, emphasizing the individuality of the owner;
● Individual thoughtful, ergonomic layout and set of premises;
● The application of high-quality finishing materials using natural textures and the amazing landscape is aware of the balance and unity with the surrounding landscape;
● 2 covered parking spaces;
● Patio area with beautiful panoramas and up to the dining sun.
We designed this house in a complex, it has a very interesting interior design
View interior design



















 Разработка Маркетингового Агентства MokYou
Разработка Маркетингового Агентства MokYou